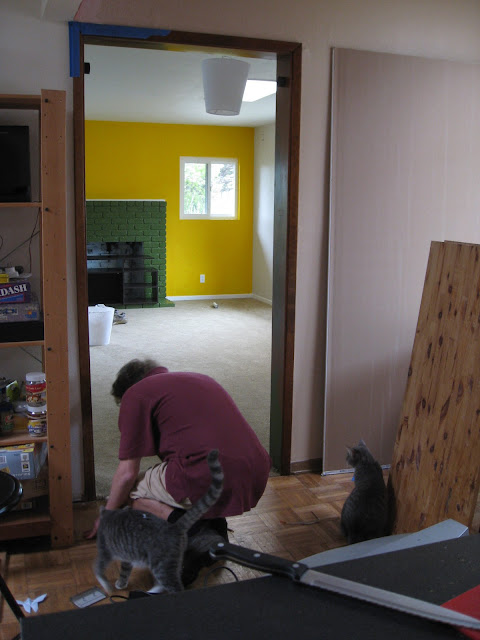The living room/dining room has since been joined to the kitchen, for one of the largest changes, and one that we completed more or less before even moving in! This room is so great. (Eagle eyed readers may notice that the same chair appears in both pictures. We have not hesitated to use the many "gifts" that came along with the house)
 A lot of this picture hasn't changed, but oh what a difference for the parts that have! You can't really tell how worn out and ugly the old counters were, but let me tell you, they needed to go (now they live in our garage, in a pile on the floor!). The sink, which you can just barely see on the left side of the "before" picture was a cracked porcelain nightmare- it's been replaced by a shiny stainless steel beauty! Note: said nightmare fetched $20 on craigslist - no accounting for taste!
A lot of this picture hasn't changed, but oh what a difference for the parts that have! You can't really tell how worn out and ugly the old counters were, but let me tell you, they needed to go (now they live in our garage, in a pile on the floor!). The sink, which you can just barely see on the left side of the "before" picture was a cracked porcelain nightmare- it's been replaced by a shiny stainless steel beauty! Note: said nightmare fetched $20 on craigslist - no accounting for taste! This is probably the biggest change. I'm GLAD there was asbestos in the ceiling! If not, this might have stayed this way for years!! It has really become our favorite room- Alan uses it for an office, and at night it becomes a great place to play board games and video games with our friends! Apparently we are still 14. Our cats also love the room. They love it so much they leave lots of themselves behind when they leave it.
This is probably the biggest change. I'm GLAD there was asbestos in the ceiling! If not, this might have stayed this way for years!! It has really become our favorite room- Alan uses it for an office, and at night it becomes a great place to play board games and video games with our friends! Apparently we are still 14. Our cats also love the room. They love it so much they leave lots of themselves behind when they leave it.This was an OK place to hang laundry, except that it was far away from any door. Then we renovated the asbestos room, and bam!: door, and a window magically materialized. Suddenly we cared what it looked like on this side of the house. 6 months later, we tore out the clothesline and pulled up the old pavers, and redid the whole thing. Ok, so it's a little messy, but oh so much nicer.
A year has really made a big difference here. After many months it finally started to feel like OUR home, rather than some place we were living. It will be interesting to see what changes the next year brings. Alan hopes most of them will be cheaper than this year's!



















